Practical Shower Designs for Small Bathroom Spaces
Corner showers utilize an often underused space in small bathrooms, allowing for a more open floor area. These layouts typically feature a triangular or quadrant enclosure, which can be paired with sliding or swinging doors to optimize movement.
Walk-in showers create a seamless look by eliminating doors or with minimal framing. They are ideal for small bathrooms as they provide an unobstructed view, making the space appear larger and more open.
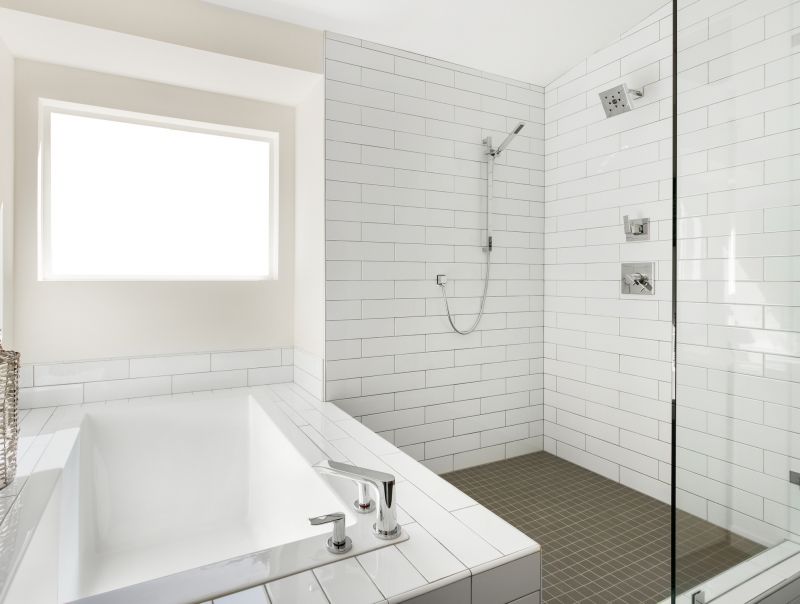
A compact shower with glass panels to maximize light and space.
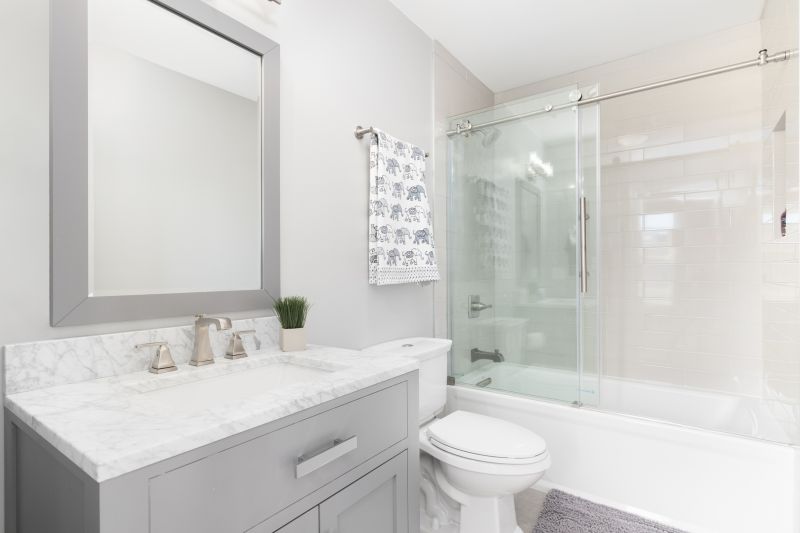
Corner shower with a sliding door for efficient use of space.
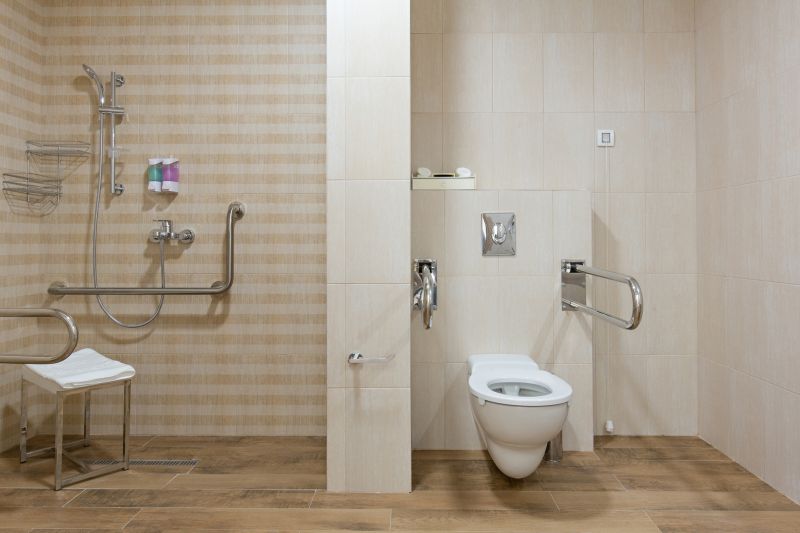
Walk-in shower with built-in shelving for storage.
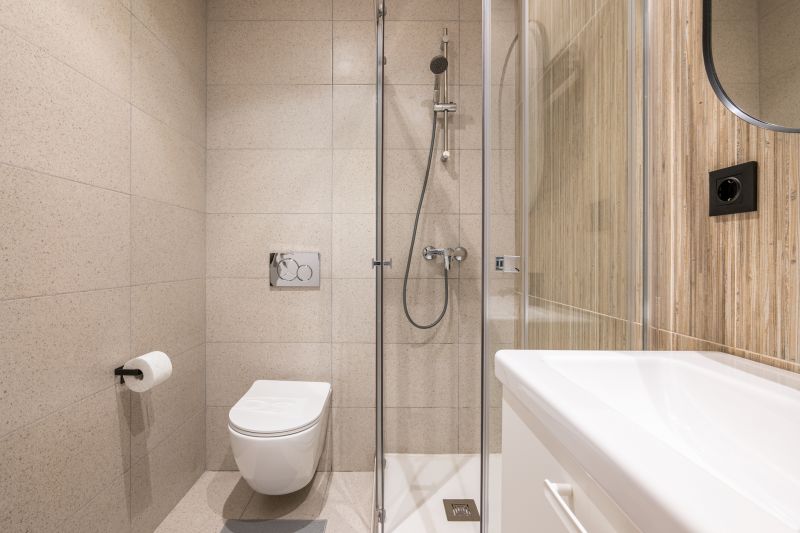
Shower with a clear glass enclosure to create an open feel.
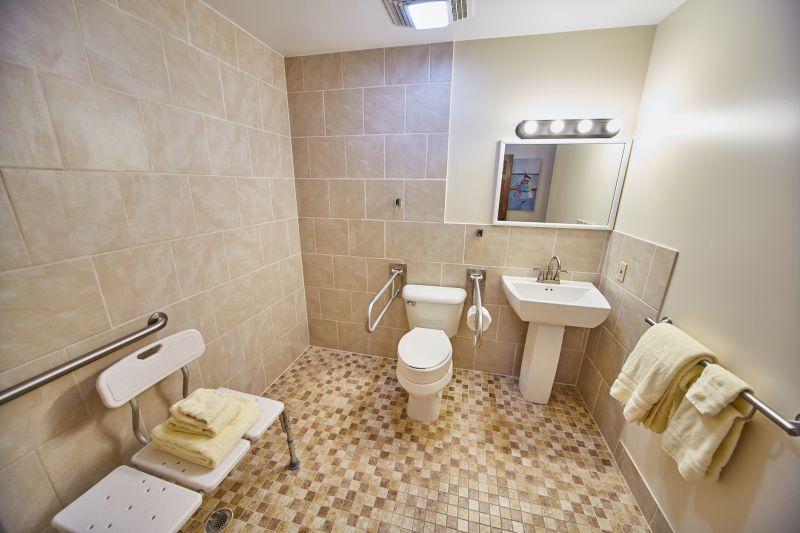
Shower with a bench for comfort and accessibility.
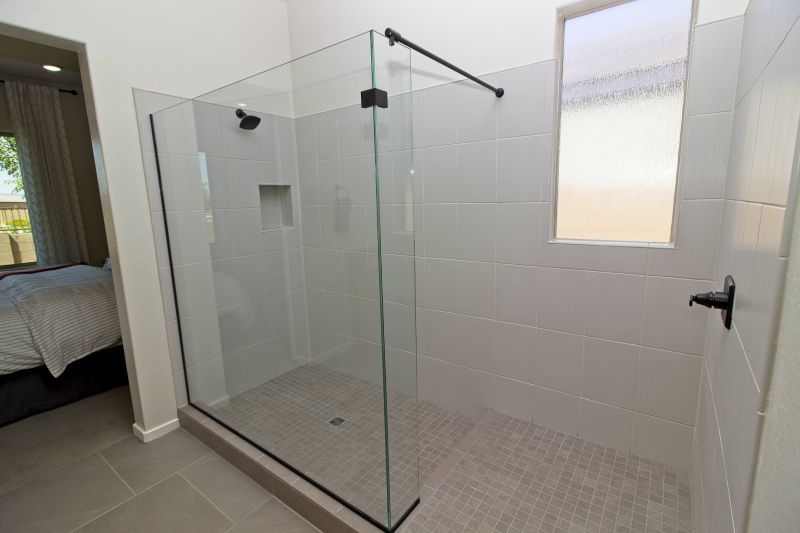
Minimalist shower with a frameless glass design.
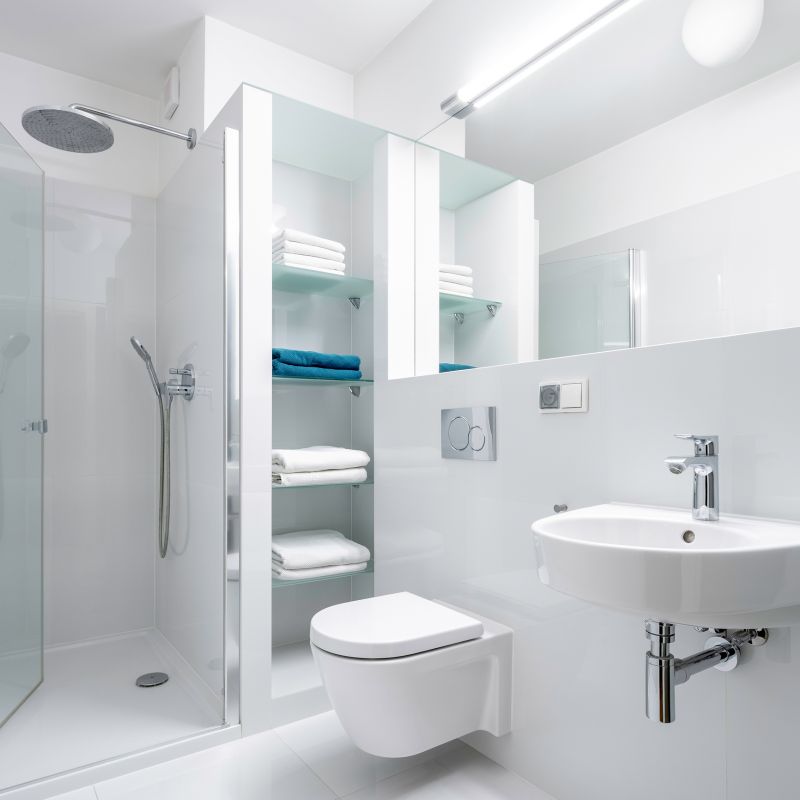
Shower with integrated niche for toiletries.
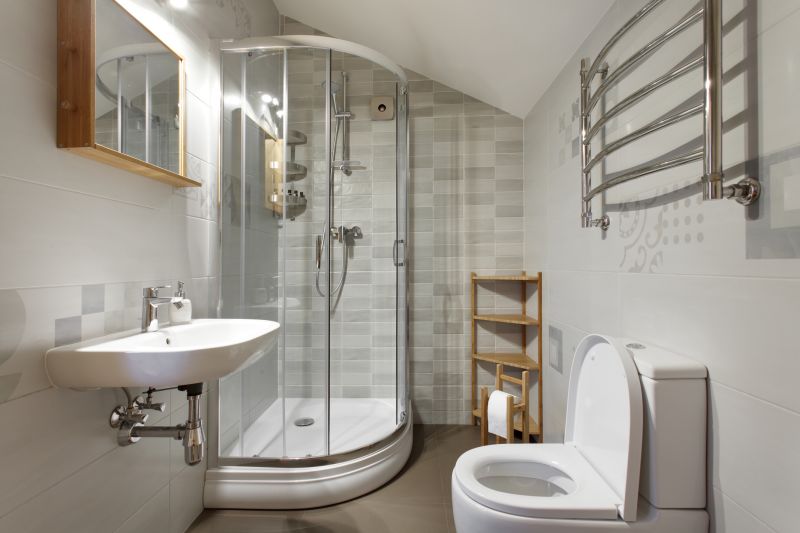
Compact shower with a square footprint for tight spaces.
Optimizing small bathroom shower layouts requires careful consideration of space-saving features and ergonomic design. Incorporating sliding or bi-fold doors can reduce clearance space needed for opening. Using light colors and transparent glass can enhance the perception of space, making the bathroom feel larger than its actual dimensions. Storage solutions such as built-in niches or corner shelves help keep essentials accessible without cluttering the floor area.
Innovative layout ideas include combining a shower with a compact vanity or integrating multi-functional fixtures to save space. Selecting fixtures with a smaller footprint or wall-mounted designs can free up valuable floor area. Proper lighting and reflective surfaces further contribute to a bright, airy environment, which is essential in small bathroom designs.
In terms of materials, durable, easy-to-clean surfaces are preferred for small shower spaces. Large-format tiles reduce grout lines and create a sleek appearance, while textured finishes can add visual interest without overwhelming the space. Thoughtful planning of the shower layout enhances both the functionality and aesthetic appeal of small bathrooms.
Ultimately, small bathroom shower layouts should prioritize ease of movement and storage. Whether choosing a corner shower, walk-in design, or a combination of both, the goal is to create a space that feels open and inviting. Proper planning and innovative design choices can turn even the smallest bathrooms into functional and stylish areas.
Effective small bathroom shower layouts balance practicality with design, ensuring that every element serves a purpose. With strategic placement, suitable materials, and space-efficient fixtures, it is possible to achieve a comfortable and visually appealing shower area within limited space constraints.



